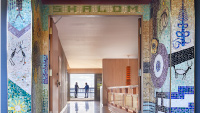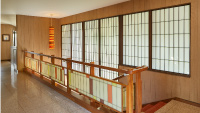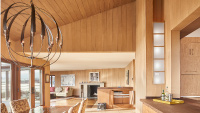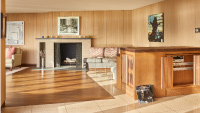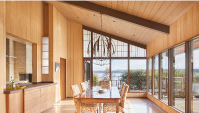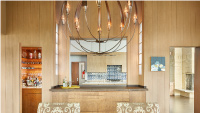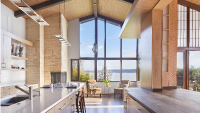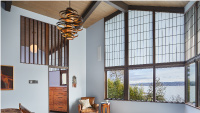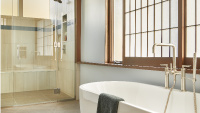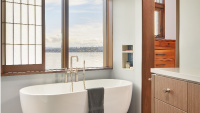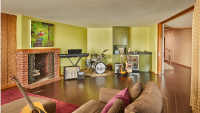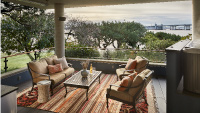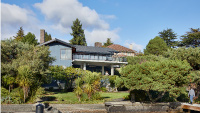Gurvich Residence
The Gurvich residence is a masterpiece of mid-century modern architecture. Designed by Lionel Pries to fit snugly onto its odd-shaped waterfront parcel, the home’s serrated profile in plan and elevation opens nearly every room to views of Lake Washington and the mountains beyond. Working closely with the home’s new owners and contractor, we updated the kitchen, master suite, and overall energy efficiency yet touched the house only lightly, creating new spaces and enhancing spatial flow while respecting the original design intent, materials, and details. It was a wonderful project, one in which small gestures like creating a new opening between the kitchen and dining room had large impacts on light, views, and spatial connections while enhancing the home’s unique character and geometries.
The Gurvich house was designed by Lionel Pries for a unique waterfront lot that had been recently purchased by Max and Helen Gurvich. An entrepreneur at heart, Max began his career mixing an industrial sweeping compound and then selling it door-to-door, growing his company into the Pace National Corporation (now Pace International), a leading supplier of industrial chemicals. Max and Helen were prominent philanthropists, particularly in the arts, with each holding several notable board positions, establishing endowments, and spearheading exhibitions and public art installations.
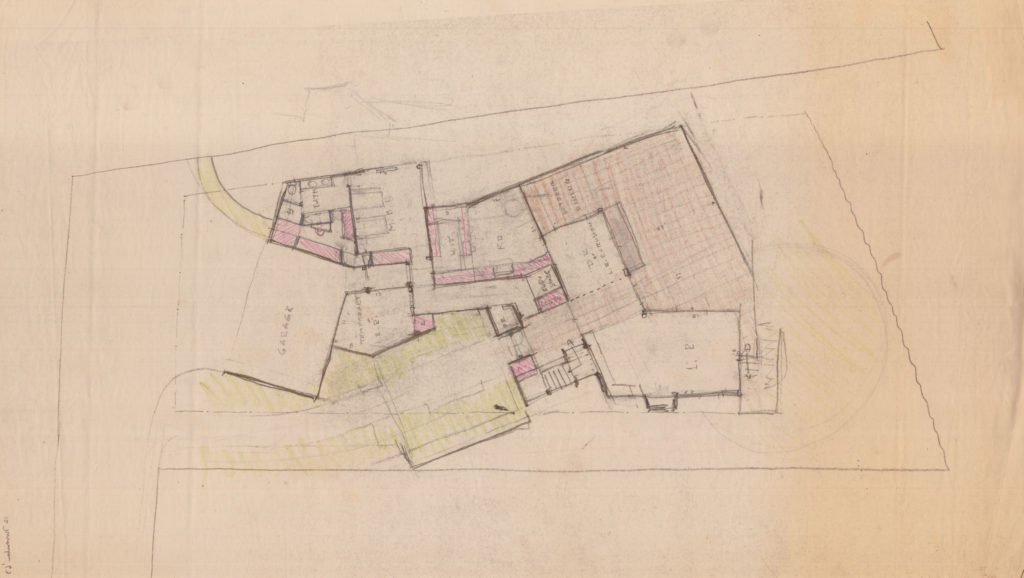
University of Washington Libraries, Special Collections, UW39332. Preliminary plan sketch. November 12, 1964. Diazotype print with color.
When the Gurviches purchased their narrow parcel on the southern tip of the Laurelhurst peninsula in 1963, they briefly considered Taliesen Associates to design their new home before opting instead to hire a local architect. They tuned to the prolific Pacific Northwest architect Lionel H. Pries, whose signature style melded the simplicity of mid-century design with the decorative tendencies of the west coast Arts and Crafts movement. Trained at the University of California at Berkeley and the University of Pennsylvania, Pries practiced in California for five years before relocating to Seattle in 1928 where he joined the Department of Architecture faculty at the University of Washington. In addition to running a private practice, Pries was a highly respected educator for thirty years during which time he shaped generations of aspiring architects including Minoru Yamasaki, A. Quincy Jones, Roland Terry, and Victor Steinbrueck. Although Pries had retired in 1963 the Gurviches sought him out, making theirs the last new residence of his long career.
Through a series of drawings that fortunately still survive one can trace the evolution of Lionel Pries’s geometrically complex design as he responded to feedback from the Gurviches, the shape and slope of their unique site, the shoreline, and sweeping views of Lake Washington and the Cascade Mountains. While the design is undeniably Modern in its arrangement and detailing, Pries softened the aesthetic through materiality and light to create a home where the Gurviches lived with their three daughters for 45 years. It was well-suited to their philanthropic activities, accommodating both intimate dinners and festive gatherings for 150 guests who annually enjoyed the opening day of boating season from the home’s many levels. There was ample display space throughout for their extensive art collection as well, highlighted by Margery Philips in her 1972 Seattle Times article “The Lake is their Backyard,” published simultaneously with the home’s inclusion in the Seattle Art Museum’s 23rd annual Exhibition of Residential Architecture. The Gurvich Residence signified the culmination of fifty years of pedagogical and practical evolution of one of Seattle’s most prominent architects and has long been recognized as an outstanding example of Pacific Northwest Modernism.
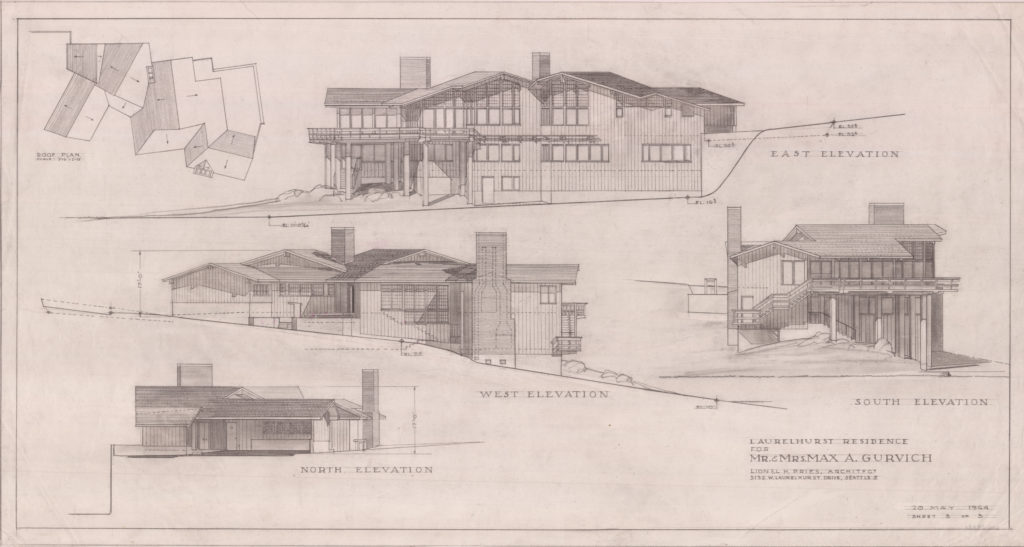
University of Washington Libraries, Special Collections, UW39331. Preliminary elevations and roof plan. May 20, 1964.
For more on Pries’ life and work, see Jeffrey Karl Ochsner’s book Lionel H. Pries: Architect, Artist, Educator published by the University of Washington Press in 2007.
